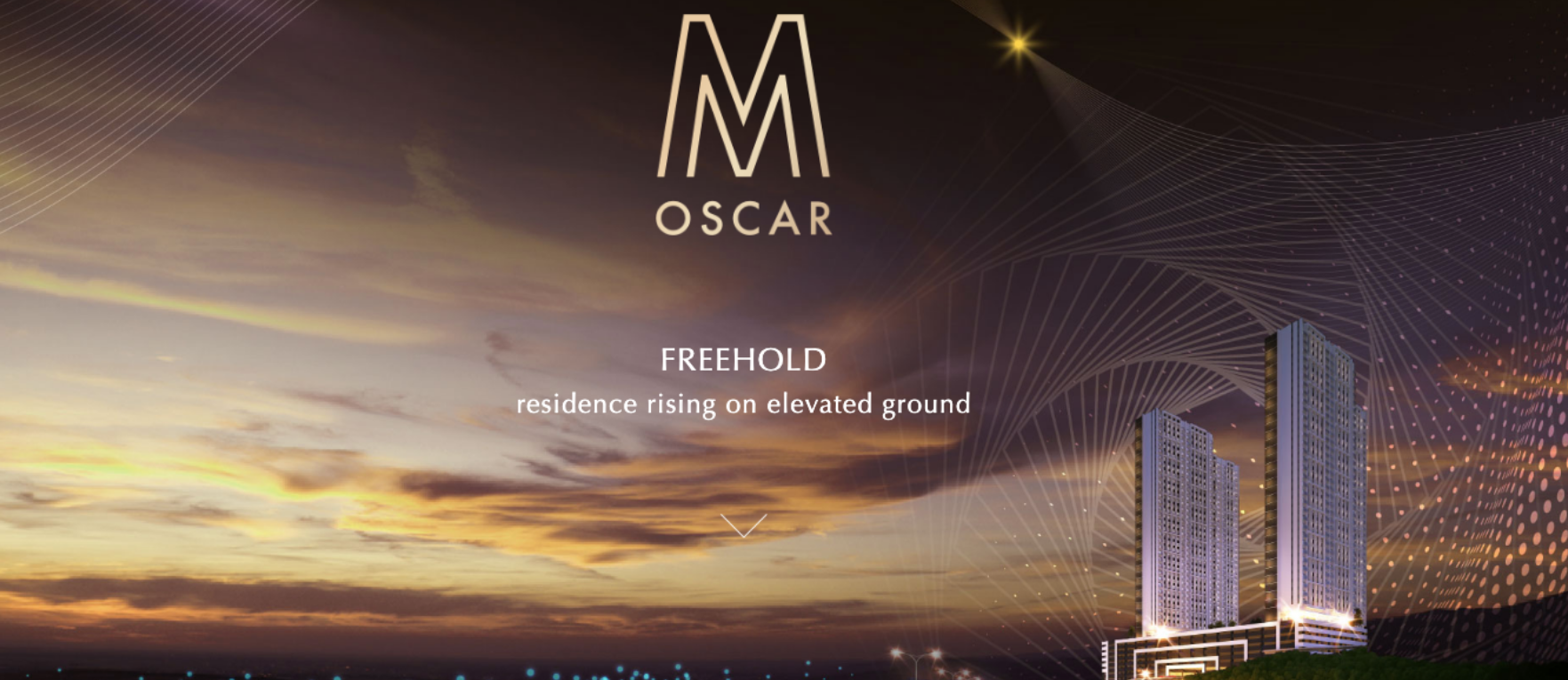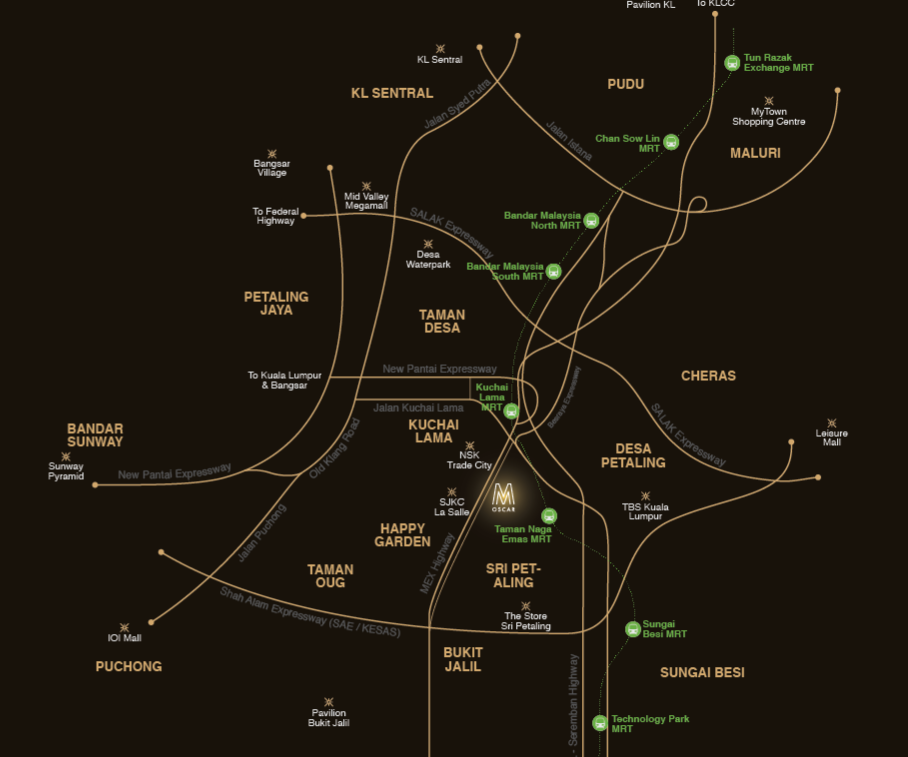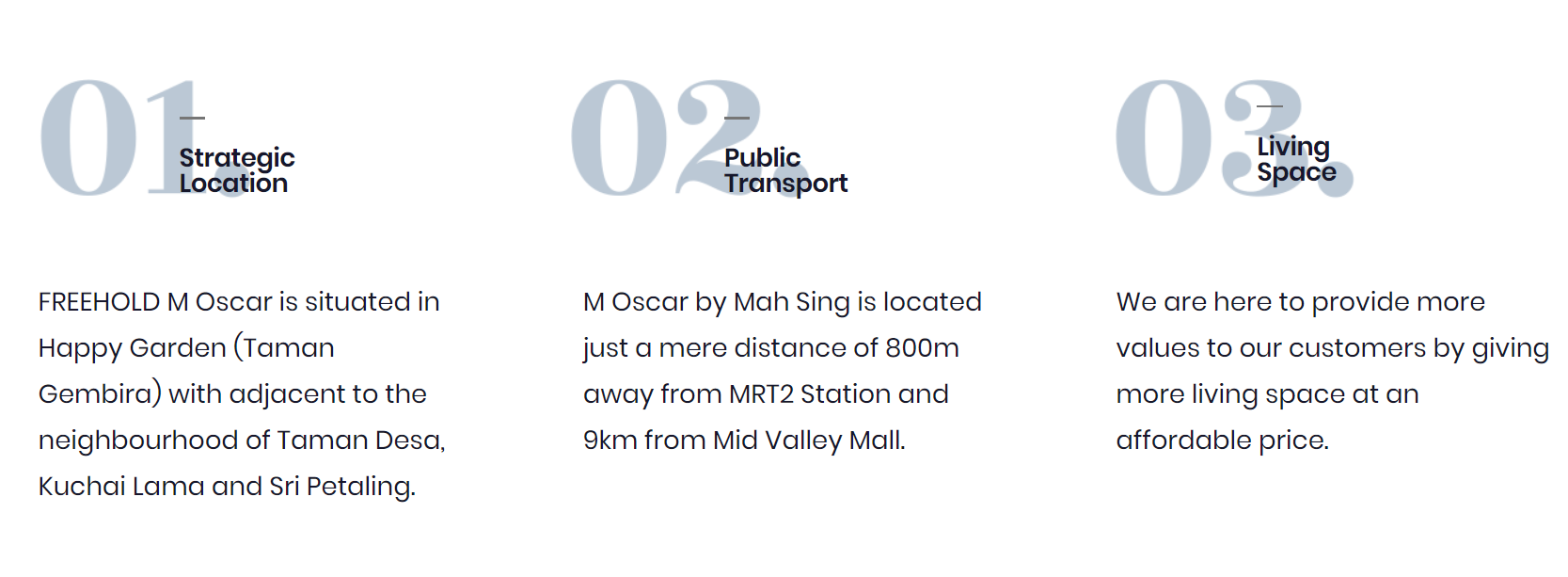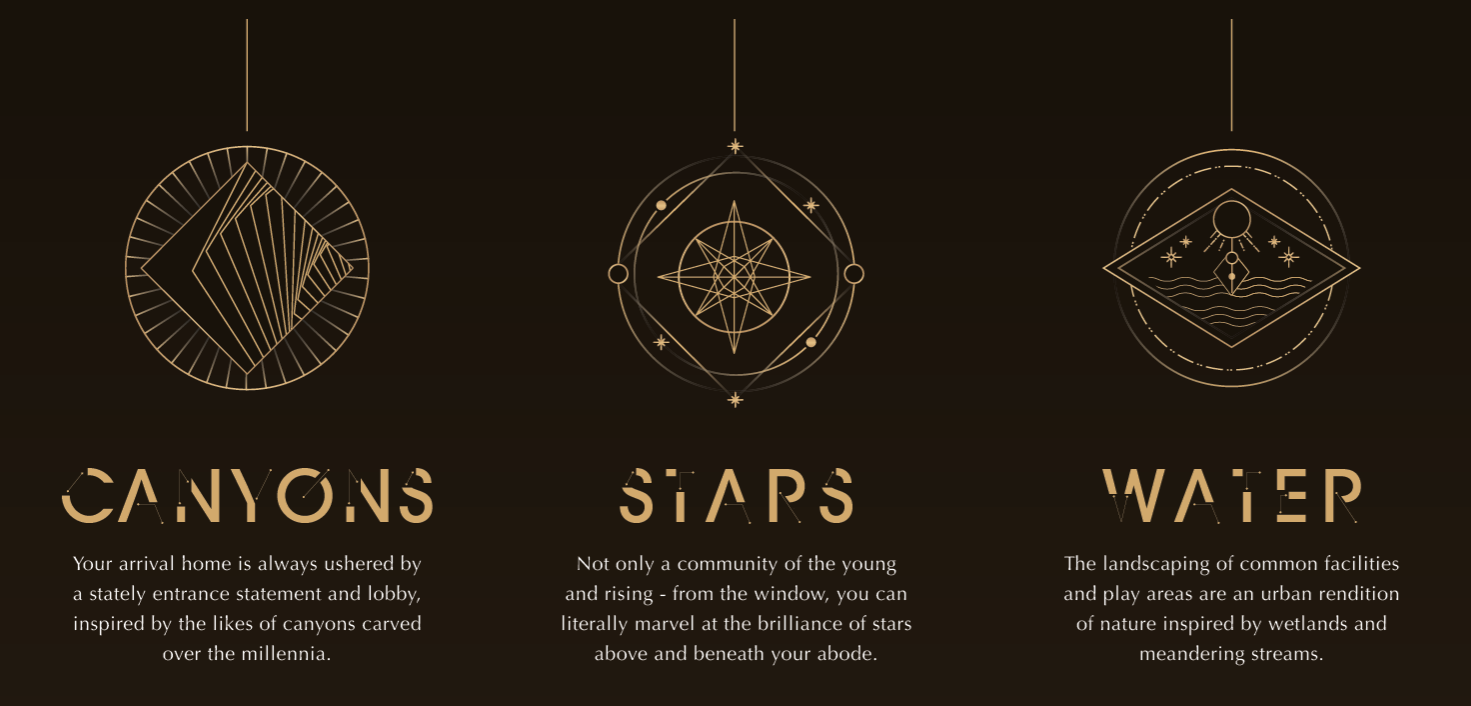M Oscar Sri Petaling
M Oscar, a project by Mah Sing Berhad — a niche development on 4.63-acre of freehold land off Kuchai Lama. The project is accessible via Jalan 2/149, which is also connected to the Kuchai Lama interchange of Maju Expressway (MEX). The name portrays the aspirations of Mah Sing’s intended audience, Oscar represents the Academy Awards and it portrays the celebration of excellence.”Osca” in Latin means “a notch or mark above”.
This location is unique as it is next to Salak South, Sri Petaling, Kuchai Lama and Happy Garden and the project is right in the middle. One can easily travel to Petaling Jaya, Kuala Lumpur and Cheras. With a gross development value of RM500 million, M Oscar will comprise two towers of serviced apartments. There will be a total of 910 units with built-ups ranging from 705 to 1,206 sq ft. Three types of layouts — 2-bedroom, 3-bedroom and 4-bedroom — will be available. The largest units, with built-ups of 1,206 sq ft, will be dual-key. Selling prices start from RM3xx,000.
The larger units would be ideal for buyers who are currently living in older homes and want better security and facilities to cater for their young families and children. There will not be any commercial component as the whole idea of the project is to give residents a haven in which they can rest and have a sense of belonging. All units have a north-south orientation, with the North tower facing Kuala Lumpur city centre and the South tower, Sri Petaling. All units will have unobstructed views of the surrounding areas.
The neighbourhood is mature, established and well connected. The New Pantai Expressway and Kajang Dispersal Link Expressway are 1.1km away while Shah Alam Expressway and Kuala Lumpur-Seremban Expressway are 2.8km away. MEX and Stormwater Management and Road Tunnel are within 4.8km.
A mass rapid transit station, Taman Naga Emas, is being built 800m away. The station is part of MRT Line 2, which is slated to be completed 2021 and fully operational the following year. There will be exclusive shuttle bus service will take residents to and from the MRT station, which is about four minutes’ drive away.
A 2.7-acre facility podium will offer facilities such as a swimming pool, gym, children’s playground and multipurpose hall. It will be family-oriented and there will be different zonings, according to the activities. The developer will provide a total of 2,177 parking bays and each unit will come with a minimum of two parking bays.
Elevated Perch
A unique factor of the development is that it is 100m above sea level. It is something different as the whole area is quite flat. The developer will be constructing a winding ingress road and residents will be welcomed an ovation of lights. Furthermore, the developer has put in place three key concepts — Canyons, Stars and Water — which will be reflected in the drop-off area and podium. The drop-off area will have a double-volume ceiling that has canyon-inspired lines.
There will be a focus on lights. “When people come home, they will feel like they are coming home to a masterpiece. These lights are a big part of this project.”
Lights will also be placed around the podium so that when residents look down at night, it will be like looking at a star-lit sky.
Multiple water levels will create a cascading effect to mimic the “source-to-destination” movement of nature. The source will be the swimming pool while the destination will be meandering streams.




